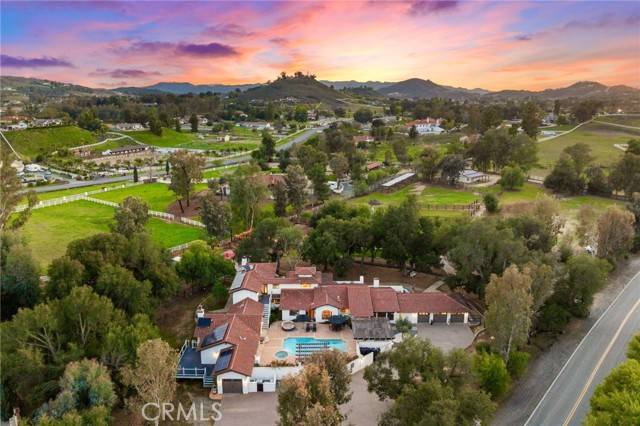20575 Avenida De Arboles Murrieta, CA 92562
UPDATED:
Key Details
Property Type Single Family Home
Sub Type Single Family Residence
Listing Status Active
Purchase Type For Sale
Square Footage 5,204 sqft
Price per Sqft $446
MLS Listing ID SW-25057524
Style Spanish
Bedrooms 6
Full Baths 5
Half Baths 1
HOA Fees $980
Year Built 1988
Lot Size 5.050 Acres
Property Sub-Type Single Family Residence
Property Description
Location
State CA
County Riverside
Zoning R-A-5
Interior
Interior Features Balcony, Built-In Features, Pantry, Recessed Lighting
Heating Central
Cooling Central Air
Flooring Vinyl, Tile
Fireplaces Type Wood Burning, Bonus Room, Family Room, Fire Pit, Great Room, Master Bedroom
Laundry Individual Room
Exterior
Exterior Feature Barbeque Private, Corral, Kennel, Lighting, Rain Gutters
Parking Features Concrete, Driveway
Garage Spaces 4.0
Pool Private, Fenced, In Ground
Community Features BLM/National Forest, Horse Trails
View Y/N Yes
View Hills, Trees/Woods
Building
Lot Description Sprinklers, Horse Property, Landscaped, Level, Pasture, Ranch, Rocks, Secluded, Sprinklers Drip System, 2-5 Units/Acre, Back Yard
Sewer Septic Type Unknown
Schools
Elementary Schools Cole Canyon
Middle Schools Thompson
High Schools Murrieta Valley
Others
Virtual Tour https://calilookbook.aryeo.com/videos/0195ad33-a756-73fb-8d57-b922cbaa97d6?v=450



