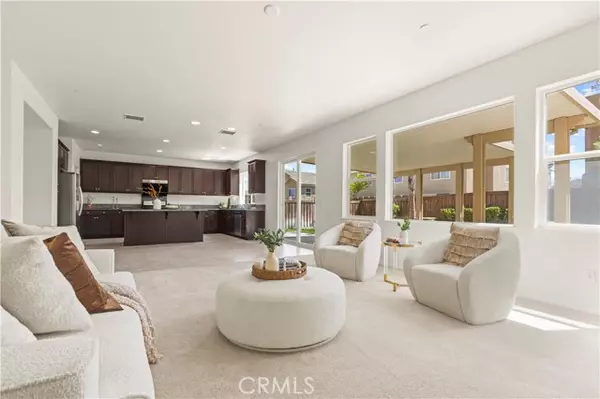See all 42 photos
Listed by Huawei Hu • Real Broker
$739,000
Est. payment /mo
5 Beds
3 Baths
2,903 SqFt
New
3982 Alpine Fir Court San Bernardino, CA 92407
REQUEST A TOUR If you would like to see this home without being there in person, select the "Virtual Tour" option and your agent will contact you to discuss available opportunities.
In-PersonVirtual Tour
UPDATED:
Key Details
Property Type Single Family Home
Sub Type Single Family Residence
Listing Status Active
Purchase Type For Sale
Square Footage 2,903 sqft
Price per Sqft $254
MLS Listing ID OC-25166442
Bedrooms 5
Full Baths 3
HOA Fees $121/mo
Year Built 2014
Lot Size 6,575 Sqft
Property Sub-Type Single Family Residence
Property Description
Discover this spacious and modern single-family home in the highly desirable Rosena Ranch community of San Bernardino. Built in 2014, this two-story residence offers approximately 2,903 square feet of living space on a 6,575-square-foot lot. It features 5 bedrooms and 3 full bathrooms, including a versatile downstairs den/office that can easily serve as a guest room--perfect for multigenerational living. The open-concept layout showcases a large Great Room with a cozy fireplace, flowing seamlessly into a stylish kitchen with granite countertops, stainless steel appliances, ample cabinetry, and a center island--ideal for both everyday living and entertaining. A formal dining room adds elegance, while the upstairs master suite boasts dual walk-in closets, a soaking tub, and a separate shower. Freshly painted throughout with newly mulched landscaping for enhanced curb appeal, this home also offers an upstairs laundry room, a 3-car attached garage, and a covered front porch--making it move-in ready and perfect for comfortable family living. Enjoy the resort-style amenities offered by the Rosena Ranch community, including a fitness center, swimming pool, clubhouse, and scenic walking trails.
Location
State CA
County San Bernardino
Area 274 - San Bernardino
Interior
Heating Central
Cooling Central Air
Fireplaces Type Great Room
Laundry Individual Room
Exterior
Garage Spaces 3.0
Pool Association
Community Features Sidewalks, Street Lights
View Y/N No
View None
Building
Lot Description 0-1 Unit/Acre
Sewer Public Sewer



