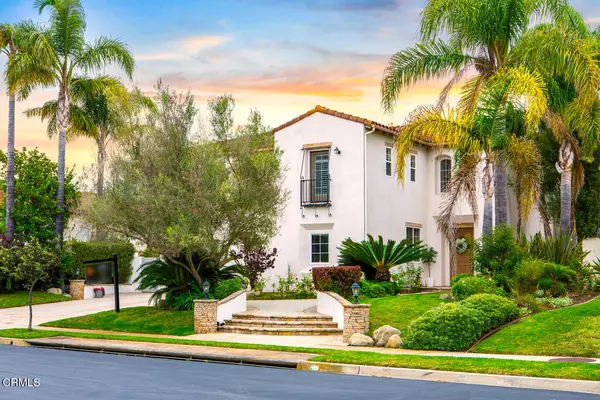5018 Via Andrea Newbury Park, CA 91320

UPDATED:
Key Details
Property Type Single Family Home
Sub Type Single Family Residence
Listing Status Active
Purchase Type For Sale
Square Footage 4,002 sqft
Price per Sqft $524
Subdivision Estancia/Dos Vientos-148
MLS Listing ID V1-31745
Style Contemporary,Spanish
Bedrooms 5
Full Baths 4
Half Baths 1
HOA Fees $312/qua
Year Built 2000
Lot Size 0.308 Acres
Property Sub-Type Single Family Residence
Source California Regional Multiple Listing Service (CRMLS)
Property Description
Now available for lease, this Spanish-style estate offers over 4,000 sq. ft. of open-concept living on a ¼-acre+ lot. The grand foyer with sweeping staircase opens to formal living and dining rooms with seamless indoor-outdoor flow.
The chef's kitchen features granite counters, abundant cabinetry, and a massive island, adjoining a breakfast area and expansive family room with fireplace, built-ins, and large screen TV. Walls of windows showcase the private backyard oasis with pebble-finish pool, spa, built-in BBQ, covered patio, and no rear neighbors.
Upstairs, the primary suite boasts a sitting area with dual fireplace, private balcony, and spa-like bath. Five total bedrooms include a main-level suite for guests or multi-gen living.
Additional features: 3-car garage with new doors & epoxy floors, updated exterior lighting, top-rated schools, and prime location minutes to the 101 and beaches.
A rare lease opportunity combining timeless design, modern amenities, and privacy in one of Dos Vientos' most coveted communities. Buyer may verify information and specifications. Don't miss this beautiful home with a canvas to make your own.
Location
State CA
County Ventura
Area Nbpk - Newbury Park
Interior
Interior Features Balcony, Built-In Features, Granite Counters, High Ceilings, In-Law Floorplan, Open Floorplan, Pantry, Recessed Lighting, Tile Counters, Two Story Ceilings, Butler's Pantry, Kitchen Island, Kitchen Open to Family Room, Utility Sink
Heating Central
Cooling Central Air
Flooring Stone, Tile, Wood
Fireplaces Type Family Room, Living Room, Master Bedroom, Master Retreat
Inclusions Refrigerator included.
Laundry Gas Dryer Hookup, Individual Room, Inside
Exterior
Exterior Feature Awning(s), Lighting, Rain Gutters
Parking Features Direct Garage Access, Driveway
Garage Spaces 3.0
Pool Private, See Remarks, Fenced, Heated, In Ground, Pebble
Community Features Biking, Curbs, Dog Park, Park, Sidewalks, Street Lights, Suburban
Utilities Available Sewer Connected, Water Connected, Cable Connected, Electricity Connected, Natural Gas Connected
View Y/N Yes
View Mountain(s), Panoramic
Building
Lot Description Sprinklers, Front Yard, Greenbelt, Landscaped, Lawn, Park Nearby, Paved, Sprinklers In Front, Sprinklers In Rear, 0-1 Unit/Acre, Back Yard
Sewer Public Sewer
Schools
Elementary Schools Sycamore Canyon
Middle Schools Sycamore Canyon
High Schools Newbury Park
GET MORE INFORMATION




