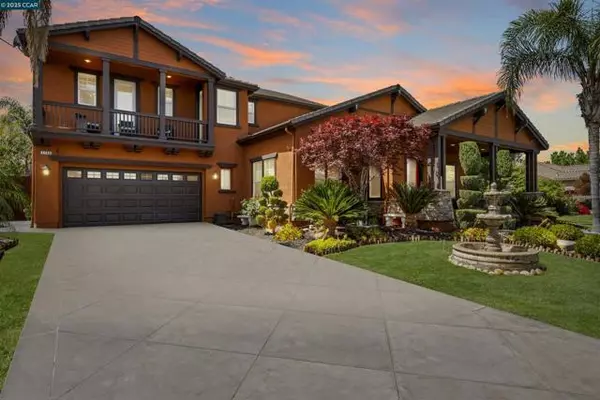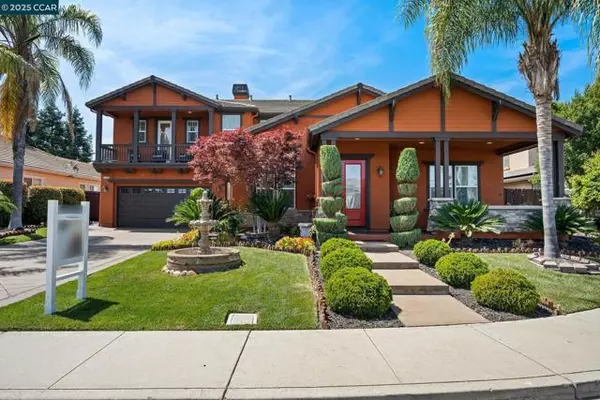1148 Breton Dr Brentwood, CA 94513

UPDATED:
Key Details
Property Type Single Family Home
Sub Type Single Family Residence
Listing Status Active
Purchase Type For Sale
Square Footage 4,314 sqft
Price per Sqft $278
MLS Listing ID 01-41111687
Style Contemporary
Bedrooms 5
Full Baths 3
Half Baths 1
Year Built 2006
Lot Size 0.259 Acres
Property Sub-Type Single Family Residence
Source California Regional Multiple Listing Service (CRMLS)
Property Description
Location
State CA
County Contra Costa
Interior
Interior Features Butler's Pantry, Kitchen Island, Stone Counters
Heating Forced Air
Cooling Central Air
Flooring Carpet, Stone, Wood
Fireplaces Type Family Room, Master Bedroom
Laundry Dryer Included, Washer Included
Exterior
Garage Spaces 4.0
Pool None
Building
Lot Description Sprinklers, Front Yard, Level with Street, Sprinklers In Front, Sprinklers In Rear, Sprinklers Timer, Back Yard
Sewer Public Sewer
Others
Virtual Tour https://my.matterport.com/show/?m=cAB3suthdfa&brand=0
GET MORE INFORMATION




