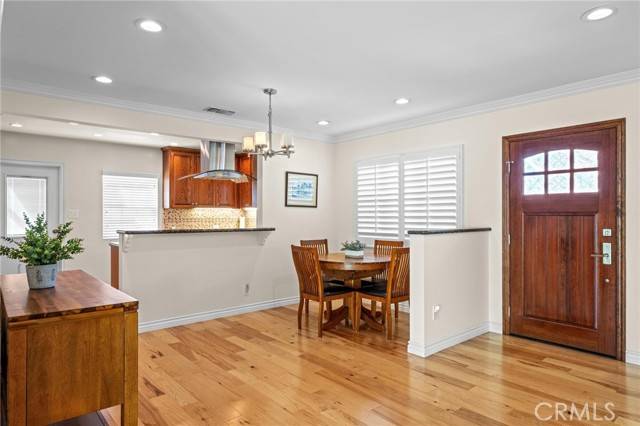For more information regarding the value of a property, please contact us for a free consultation.
5330 West 127th Street Hawthorne, CA 90250
Want to know what your home might be worth? Contact us for a FREE valuation!

Our team is ready to help you sell your home for the highest possible price ASAP
Key Details
Sold Price $1,185,000
Property Type Single Family Home
Sub Type Single Family Residence
Listing Status Sold
Purchase Type For Sale
Square Footage 1,346 sqft
Price per Sqft $880
MLS Listing ID SB-25059974
Sold Date 04/25/25
Bedrooms 3
Full Baths 1
Three Quarter Bath 1
Year Built 1950
Lot Size 5,064 Sqft
Property Sub-Type Single Family Residence
Property Description
This lovely move-in ready Del Aire home situated in a prime mid-block location, awaits its new owner to enjoy the numerous features this 3 bedroom, 1 3/4 bath residence offers. The home boasts beautiful Hickory hardwood floors, dual pane windows, a Pella sliding door leading to the patio area, HVAC, recessed lighting, and a 200-amp electrical service. The kitchen features an open concept with built-in appliances, granite countertops a breakfast bar, and excellent cabinet storage with slide-out shelves. The detached 2-car garage includes storage cabinets, a workbench, and a laundry area, making it ideal for conversion to an ADU. Additionally, there is a separate spa enclosure with a hot tub for relaxation. Location is ideal, close to Aerospace Corp, Northrop Grumman, SpaceX, and Los Angeles Air Force Base, offering significant convenience for professionals in these sectors. For beach lovers, the ocean is just approximately 4 miles away, allowing for frequent seaside retreats. The esteemed Wiseburn Unified School District serves the area, including Del Aire Elementary, Wiseburn Middle School, and Wiseburn High School, which is home to the Da Vinci Charter Schools.
Location
State CA
County Los Angeles
Area 107 - Holly Glen/Del Aire
Zoning LCR1YY
Interior
Interior Features Ceiling Fan(s), Copper Plumbing Full, Granite Counters, Open Floorplan, Recessed Lighting, Kitchen Island, Pots & Pan Drawers, Remodeled Kitchen
Heating Fireplace(s), Forced Air
Cooling Central Air
Flooring Wood
Fireplaces Type Gas, Gas Starter, Living Room
Laundry Dryer Included, In Garage, Washer Hookup
Exterior
Parking Features Driveway
Garage Spaces 2.0
Pool None
Community Features Sidewalks, Street Lights
Utilities Available Sewer Connected, Water Connected, Electricity Connected, Natural Gas Connected
View Y/N No
View None
Building
Lot Description Sprinklers, Front Yard, Landscaped, Lawn, Sprinkler System, Sprinklers In Front, Sprinklers In Rear, Back Yard
Sewer Public Sewer
Read Less



