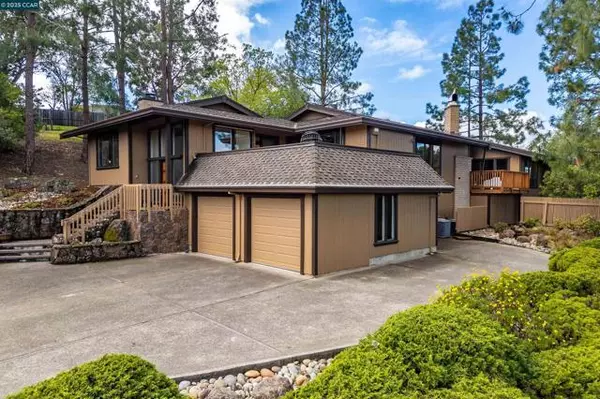For more information regarding the value of a property, please contact us for a free consultation.
910 Ridge Dr Concord, CA 94518
Want to know what your home might be worth? Contact us for a FREE valuation!

Our team is ready to help you sell your home for the highest possible price ASAP
Key Details
Sold Price $1,320,000
Property Type Single Family Home
Sub Type Single Family Residence
Listing Status Sold
Purchase Type For Sale
Square Footage 2,693 sqft
Price per Sqft $490
Subdivision Summit Ridge
MLS Listing ID 01-41088087
Sold Date 06/17/25
Style Contemporary
Bedrooms 3
Full Baths 2
Half Baths 1
Year Built 1981
Lot Size 0.920 Acres
Property Sub-Type Single Family Residence
Property Description
Charming Custom Home in Prime Concord Location! Welcome to 910 Ridge Dr, a beautifully maintained home nestled in a quiet, desirable neighborhood. This inviting residence features 3 bedrooms and 2 bathrooms and a spacious ground floor bonus room with bathroom and separate entrance, offering a spacious and functional layout perfect for comfortable living. Enjoy a bright and airy living area with large windows that bring in natural light, family room with cozy fireplace, a modern kitchen with updated appliances, and a dining space ideal for gatherings. Step outside to a private backyard oasis, perfect for relaxing or entertaining. Conveniently located near shopping, dining, parks, and top-rated schools, with easy access to major freeways for commuting. Don't miss this incredible opportunity. Schedule your private tour today!
Location
State CA
County Contra Costa
Interior
Interior Features Stone Counters
Heating Forced Air
Cooling Central Air
Flooring Carpet, Laminate, Wood, See Remarks
Fireplaces Type Wood Burning, Family Room, Gas, Gas Starter, Living Room, Raised Hearth
Exterior
Garage Spaces 2.0
Pool None
View Y/N Yes
View Mountain(s)
Building
Lot Description Front Yard, Secluded, Up Slope from Street, Yard, Back Yard
Sewer Public Sewer
Read Less
GET MORE INFORMATION




