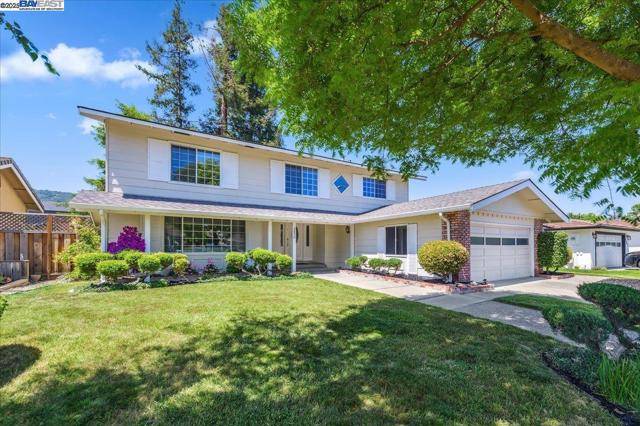For more information regarding the value of a property, please contact us for a free consultation.
2850 Calle Reynoso Pleasanton, CA 94566
Want to know what your home might be worth? Contact us for a FREE valuation!

Our team is ready to help you sell your home for the highest possible price ASAP
Key Details
Sold Price $1,770,000
Property Type Single Family Home
Sub Type Single Family Residence
Listing Status Sold
Purchase Type For Sale
Square Footage 2,469 sqft
Price per Sqft $716
Subdivision Del Prado
MLS Listing ID 01-41094064
Sold Date 06/20/25
Style Traditional
Bedrooms 5
Full Baths 2
Half Baths 1
HOA Fees $410
Year Built 1971
Lot Size 6,772 Sqft
Property Sub-Type Single Family Residence
Property Description
Located in the highly sought-after Del Prado neighborhood, this spacious home offers 4 bedrooms plus an optional 5th bedroom in the oversized primary suite. Ideally situated near top-rated Pleasanton schools, freeways, ACE Train, BART, the fairgrounds, the Del Prado cabana club and more! The home features hardwood floors, soaring ceilings, and an abundance of natural light. Enjoy newer carpet throughout and a large family room with built-in shelving and a cozy fireplace insert. The well-designed layout places all bedrooms upstairs, each generously sized for comfort and flexibility. Sliding glass doors lead to a private, beautifully landscaped backyard with a powered shed--perfect for a workshop, studio, or extra storage. Additional highlights include a whole-house fan, water softener, and an inviting backyard ideal for relaxing or entertaining. Don't miss this opportunity to own in one of Pleasanton's most convenient and desirable neighborhoods!
Location
State CA
County Alameda
Interior
Interior Features Butler's Pantry
Heating Forced Air
Cooling Central Air
Flooring Carpet, Wood
Fireplaces Type Family Room
Exterior
Garage Spaces 2.0
Building
Lot Description Front Yard, Yard, Back Yard
Sewer Public Sewer
Read Less



