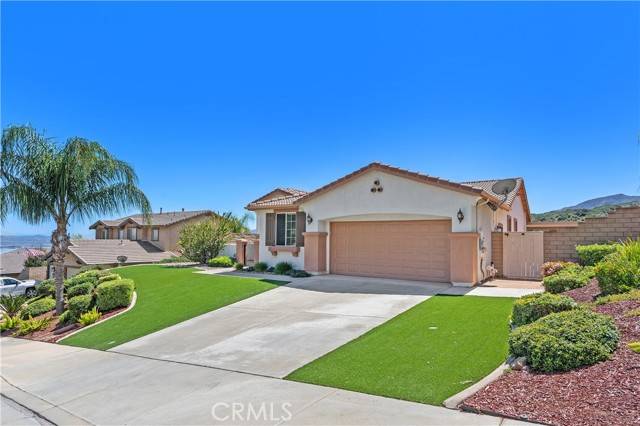For more information regarding the value of a property, please contact us for a free consultation.
15497 Orion Street Lake Elsinore, CA 92530
Want to know what your home might be worth? Contact us for a FREE valuation!

Our team is ready to help you sell your home for the highest possible price ASAP
Key Details
Sold Price $665,000
Property Type Single Family Home
Sub Type Single Family Residence
Listing Status Sold
Purchase Type For Sale
Square Footage 2,109 sqft
Price per Sqft $315
MLS Listing ID IG-25076697
Sold Date 07/03/25
Style Traditional
Bedrooms 4
Full Baths 2
HOA Fees $130/mo
Year Built 2004
Lot Size 10,454 Sqft
Property Sub-Type Single Family Residence
Property Description
Turnkey view single-story home in the desirable Shore Pointe Community, this elevated single-story home offers breathtaking views of Lake Elsinore. Featuring 3 spacious bedrooms, an oversized office and 2 bathrooms. This turnkey home is immaculate with many upgrades throughout and is low maintenance for easy living. The home has OWNED SOLAR for low cost heating and cooling, turf grass in the front and the backyard. It has a covered Patio, BBQ, SPA, and fire pit and was designed to maximize the breathtaking views of the Lake and Hills. Upon entering home you will enjoy the large formal living with beautiful shutters. To the right there is a dedicated Home office space with built in cabinets and desk ideal to work remotely or study from home. Step into the welcoming family room with a cozy fireplace-prefect for chilly evenings-that has a sliding door to access the backyard. The family room opens to the kitchen which is a chef's dream, with stainless steel appliances, a walk-in pantry, a center island, and upgraded granite countertops. The primary suite is a serene retreat with dual sinks, a walk-in closet, and private access to the backyard. There are 2 additional large bedrooms, and an inside laundry room. This home is turnkey do the smallest details. Make an appointment to see it today!!
Location
State CA
County Riverside
Interior
Interior Features Ceiling Fan(s), Granite Counters, High Ceilings, Open Floorplan, Pantry, Recessed Lighting, Kitchen Island, Kitchen Open to Family Room, Walk-In Pantry
Heating Central, Fireplace(s)
Cooling Central Air
Flooring Laminate
Fireplaces Type Family Room, Gas, Gas Starter
Laundry Individual Room, Washer Hookup
Exterior
Exterior Feature Rain Gutters
Parking Features Driveway
Garage Spaces 2.0
Pool None
Community Features Curbs, Sidewalks, Street Lights
Utilities Available Sewer Connected, Water Connected, Cable Available, Electricity Connected, Natural Gas Connected, Phone Available
View Y/N Yes
View City Lights, Hills, Lake, Water
Building
Lot Description Front Yard, Back Yard
Sewer Public Sewer
Read Less



